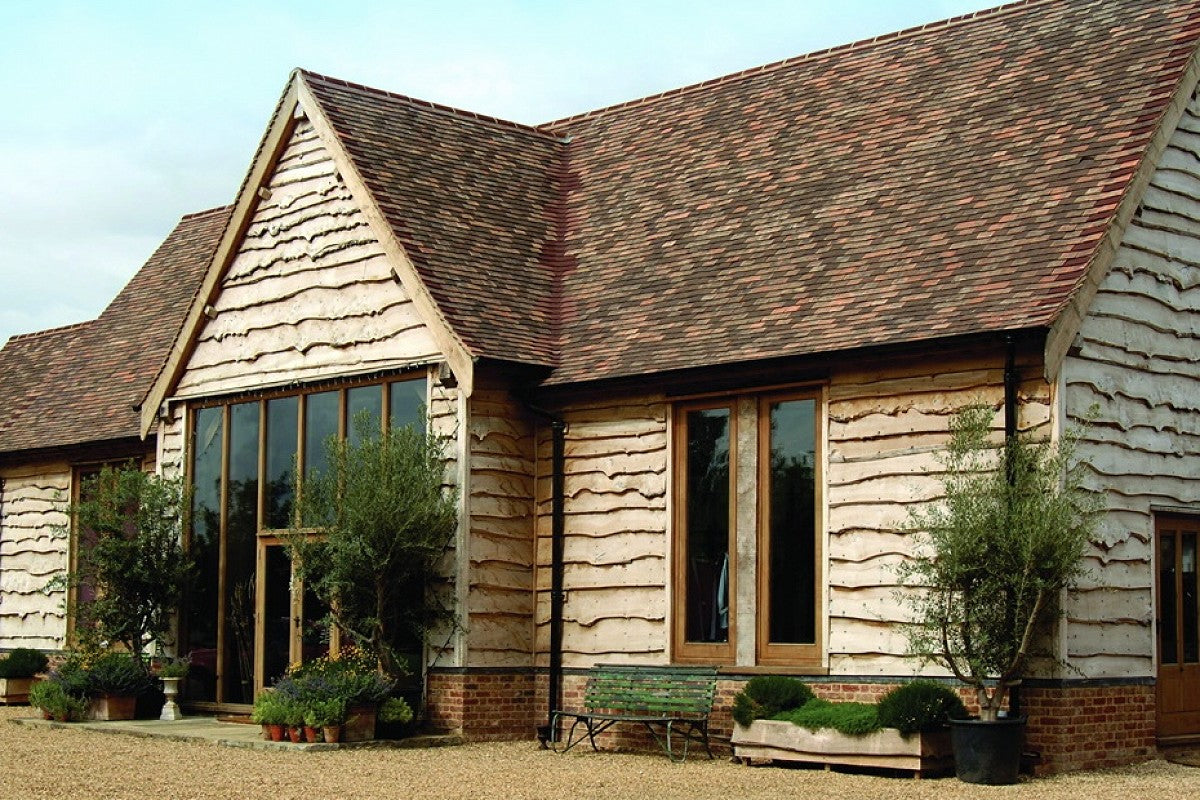
How to fit perfect, long-lasting Waney Edge cladding
Waney Edge is a rustic style of timber cladding created by overlapping rough sawn timber boards. The natural edge is left exposed when fitted and visible on the lower edge of each cladding board.
Fitting Waney Edge cladding to your house can be a great way to add character and natural beauty to your home's exterior.
Here are some important things to consider before starting the installation process:
- Material selection: Choose the right timber species that is suitable for external use and has a natural resistance to decay and insects. Cedar, larch, and oak are commonly used for exterior cladding due to their durability.
- Moisture content: The timber used for cladding should have a moisture content of 16% or less. High moisture content can lead to warping, splitting, and decay.
- Fixing method: The cladding should be fixed with stainless steel screws or nails, and a suitable corrosion-resistant treatment should be applied to the fixings.
- Ventilation: The cladding should be fixed to a breathable membrane or cavity wall system to allow for proper ventilation and prevent moisture build-up.
- Expansion and contraction: Timber cladding expands and contracts with changes in moisture and temperature. Therefore, it is important to leave enough gaps between the boards to allow for this movement.
- Joints and overlaps: Ensure that the joints and overlaps are well sealed to prevent water ingress and wind penetration. Using Sitebuddyz Flush-Joint and Flush-Dowels is recommended to join boards securely and protect against the elements
- Finishing: A suitable protective coating should be applied to the cladding to enhance its durability and prevent weathering.
- Building regulations: Check with your local authority to ensure that the installation meets the building regulations and planning requirements in your area.
It’s also really important to recognise potential weak spots in your job - places where water may get in behind the boards and gradually start to spoil all your good work.
Case study: Waney Edge cladding incorporating a thatched roof
On this job we removed and replaced the old waney edge boards, many of which were rotten.
We were determined that our job would not just look amazing, but would also provide far better protection against the elements for decades to come.
That meant ensuring our boards were snugly joined and any areas where water could get in were fully sealed.
Protecting joined boards with corner posts
Here we used the Sitebuddyz Flush-Joints drilling kit to precisely align the boards and stainless steel Flush-Dowels to join the boards neatly. We then constructed a timber post to finish the corners. This means the joins stay tight, whilst also allowing enough space for the natural movement of the timber.
Building a timber scarf to protect protrusions
You can see here how we built a timber scarf cut into the waney edge boards to ensure a protruding thatched roof stays weather proof.
So there you go: hopefully some useful tips and ideas for your next Waney Edge cladding job.
Cladding: Better. Faster. Cheaper. Job done!
